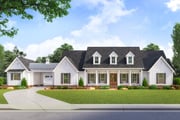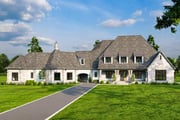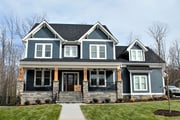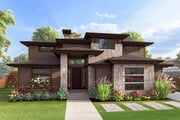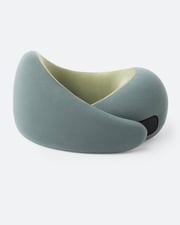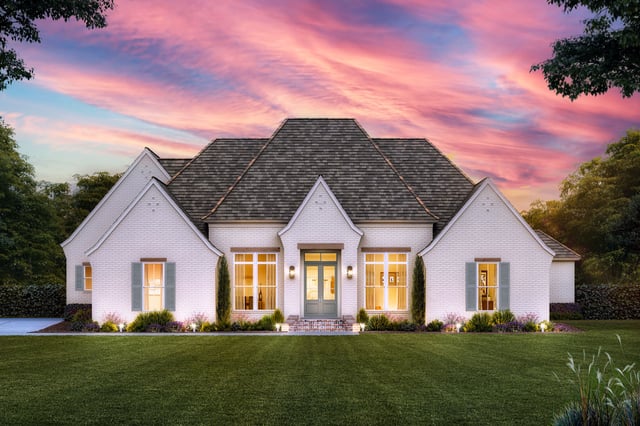
 Architectural Designs
Architectural DesignsPlan 56504SM: 4-Bedroom French Country House Plan with Bonus over Garage
USD 1295.00
Description
The symmetrical front elevation adds a sense of comfort to this 4-bedroom, French Country house plan, while the optional 466 sq ft bonus room above the garage provides a flexible space for all to enjoy.From the foyer, a formal dining room stands to the left, next door to the combined kitchen and great room. A grand fireplace anchors the right wall of the great room and three side by side windows overlook the sizable rear porch, complete with a summer kitchen and fireplace.An eating bar with four seats is included in the kitchen island, surrounded by cabinets, counters, and appliances that provide ample storage and workspace for meal preparations.The master bedroom is tucked towards the rear of the home for privacy and features a wet room in the ensuite and a pass-through closet that connects to the laundry room. Three additional bedrooms are dotted throughout the plan, each similar in size and near a full bath.The side-entry, double garage enters into a mudroom with a drop zone for outdoor gear and personal items.Related Plan: Get more room and an alternate exterior with house plan 56514SM.
Try this code on Plan 56504SM: 4-Bedroom French Country House Plan with Bonus over Garage
You could save on Architectural Designs Plan 56504SM: 4-Bedroom French Country House Plan with Bonus over Garage with a Architectural Designs promo code:
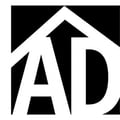
10% off
worked 7 months ago
