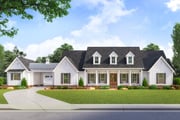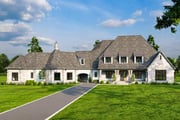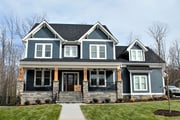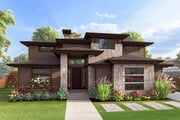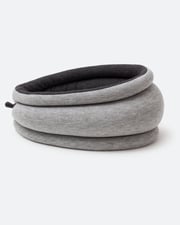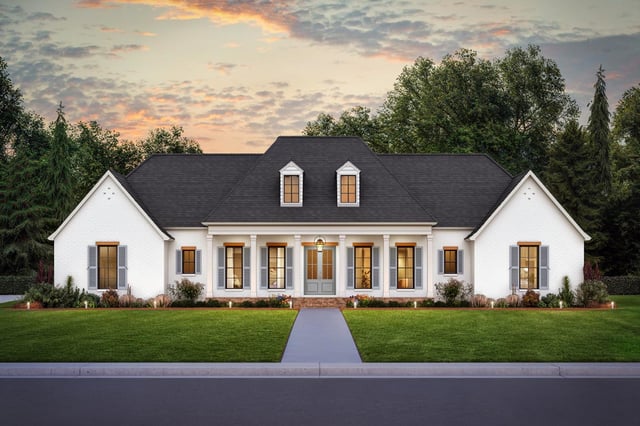
 Architectural Designs
Architectural DesignsPlan 56441SM: Classic Southern House Plan with Balance and Symmetry
USD 1295.00
Description
A white brick exterior greets you to this classic southern house plan. The home has great visual symmetry from the curb, with the porch centered on the home - with two dormers above - and matching gables on each side.French doors open to reveal the open concept layout at the center of the home. Your views are unobstructed from kitchen to great room. A pair of French doors opposite the foyer takes you to the rear porch. At 13'8' deep, this can serve as an outdoor living room.The master suite occupies the entire left side of the home and has direct laundry access from the walk-in closet. Three bedrooms share two bathrooms - one of them a Jack and Jill bath - across the home.The garage has room for two cars and a separate third bay for your golf cart, lawn equipment or whatever toys you wish to store away from the elements.NOTE: If a materials list or 2x6 conversion is part of your order, please allow 5 to 10 business days for delivery.
Get a discount on Plan 56441SM: Classic Southern House Plan with Balance and Symmetry
You could save on Architectural Designs Plan 56441SM: Classic Southern House Plan with Balance and Symmetry with a Architectural Designs promo code:
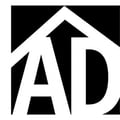
10% off
worked 7 months ago
