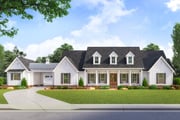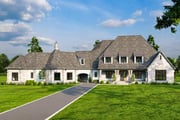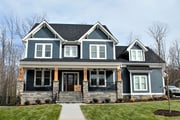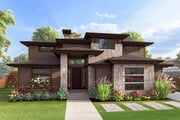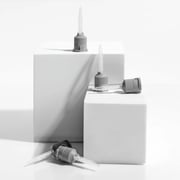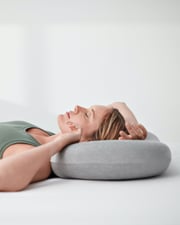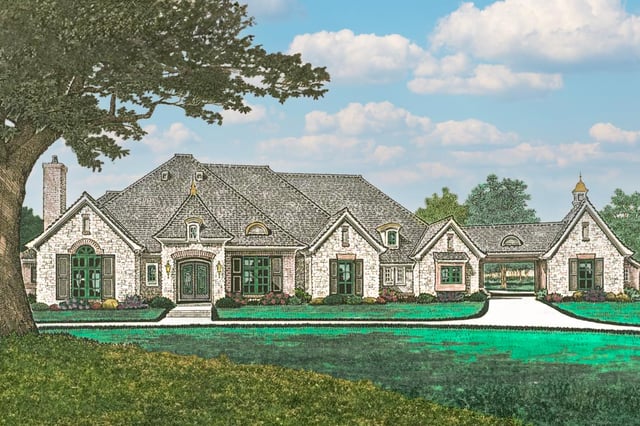
 Architectural Designs
Architectural DesignsPlan 48495FM: One-Story French Country House Plan Under 3300 Square Feet with Bonus Expansion
USD 1685.00
Description
The imposing exterior of this European house plan is loaded with details from the lovely hip roof to the stonework to the decorative wooden shutters.A covered breezeway connects the single car garage to the main house, while the big three car side load garage is in back.Inside, the big open space lets you see from the dining room to the foyer and the great room beyond.A half wall in the kitchen gives you the opportunity to keep an eye on family activities.The vaulted study has a big fireplace and comes with the option to convert it to a fourth bedroom.Homeowners get to enjoy a lavish master suite with an elegant spa bathroom and two huge walk-in closets.Her closet is enormous and has both hanging space and shelves.The other two family bedrooms are secluded on the opposite side of the home.Bonus space on the second floor comes with a handy half bath.
Architectural Designs promo code
You could save on Architectural Designs Plan 48495FM: One-Story French Country House Plan Under 3300 Square Feet with Bonus Expansion with a Architectural Designs promo code:
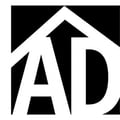
10% off
worked 7 months ago
